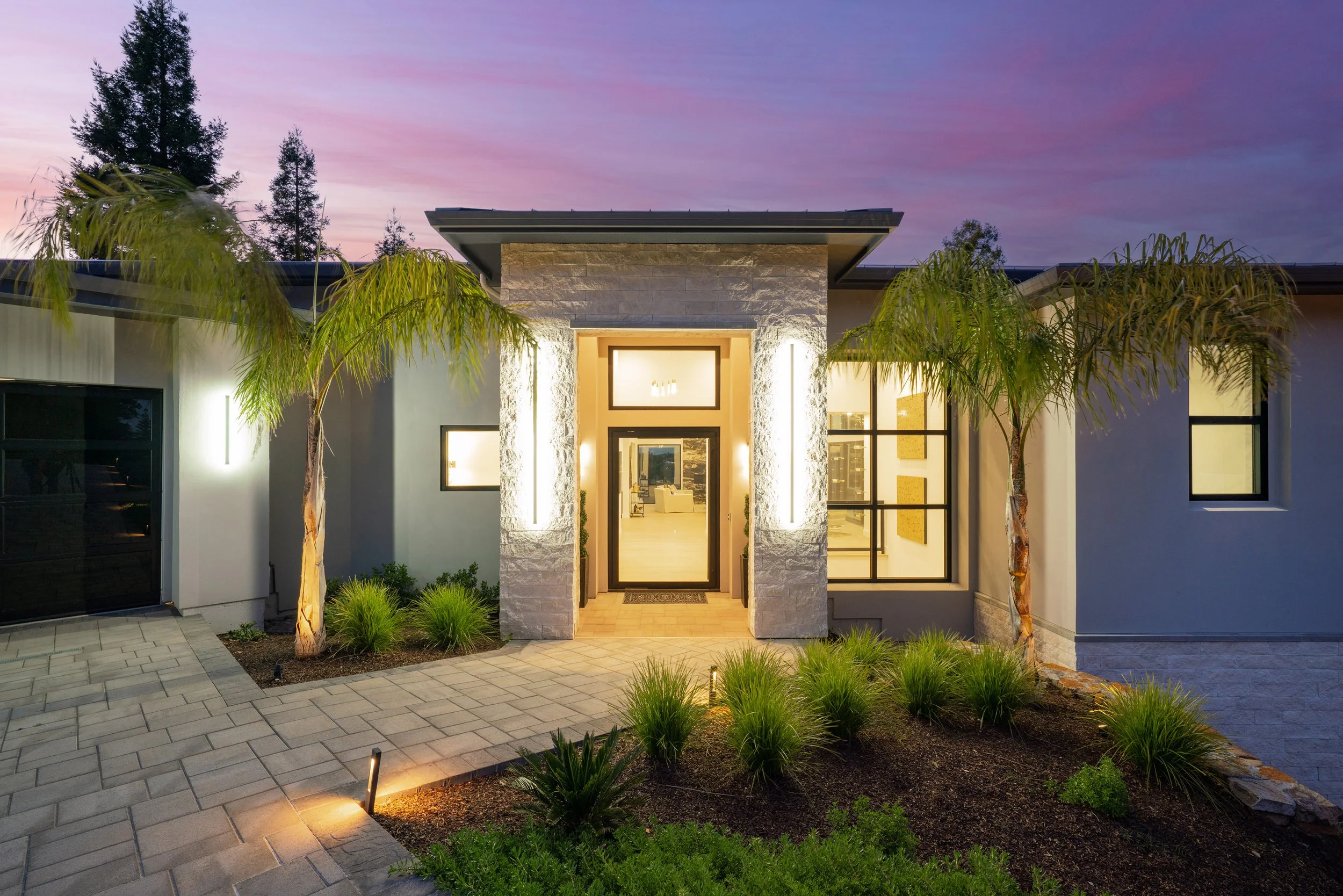Property Features
-
Dramatic and peaceful views of Mark West and Porter Hill vistas
All-weather architectural aluminum custom windows and doors installed throughout
Italian matte tile throughout the house, bathrooms, and decks
White oak wide plank wood flooring
Architectural plans available for a future swimming pool in backyard (check with HOA to confirm approval)
Expansive waterproofed and tiled decks: 500 sq ft upper deck with complete BBQ set-up and 300 sq ft lower deck
60-bottle floating wine display with availability to add more
All mirrors in the house have electronic LED lighting
The main floor is ADA-compliant including bathrooms
All bedroom lights are on dimmers Metal roof, stucco exterior with stone and tile accents
275 sq ft bonus space on ground level - could be used as exercise, theatre, or wine room (not included in 5,200 sq ft)
Solar system installed with 2 power pack batteries
AC/heating with efficient heat pumps
Complete hot water system with tankless water heater located in the garage
Cat 6 & coaxial cable wiring throughout
Complete elevator set-up ready for finished elevator
Ceiling fans in each bedroom & living rooms
Glass railing throughout decks and stairs
-
Custom-made five-foot all-weather pivot door
60-bottle floating wine display with availability to expand
18 golden teardrop chandelier
Recessed and custom art lighting
15-foot ceiling
-
Modern, expansive chef's kitchen with grand views
Custom cabinetry with a large central island and quartzite countertops with counter-top seating for up to 10
60" 6-burner all-gas stainless steel Wolf range with two ovens and range top
Sub-Zero wine storage for 200 bottles
Fisher & Paykel built-in 60" refrigerator with custom coordinating cabinet finish
China cabinets with glass doors
Large stainless-steel prep sinks on island and another on the perimeter
Four Fisher & Paykel dishwasher drawers
Custom 60" Zephyr hood over the range with white quartzite backsplash
Built-in microwave oven
Chrome pot filler over the range
Sonneman lights
Large pantry with open shelving & an abundance of storage options
-
Private and spacious suite located on the main level east wing with romantic fireplace
Italian tile fireplace and 2 complete primary bathrooms and large walk-in closets
Large walk-in glass showers with dual rain showerheads and stunning marble and Italian tile finishes
-
A total of four bedrooms and 2 large entertainment areas
Including an attached guest wing with separate outdoor entrance
Each bedroom has its own en-suite bathroom
-
4-car tandem garage
Automatic garage door openers
Black glass garage doors
-
Formal dining and living areas with 15-ft ceiling and 13-ft windows
Stunning floor-to-ceiling, black stone surround linear fireplace
Sliding glass doors leading to an impressive deck off the great area with BBQ set-up for ideal indoor/outdoor entertaining space
-
Complete guest wing connected to house with separate entrance including kitchenette and washer/dryer set-up
Separate entrance, combining a chic living room with kitchenette, full bathroom & bedroom
